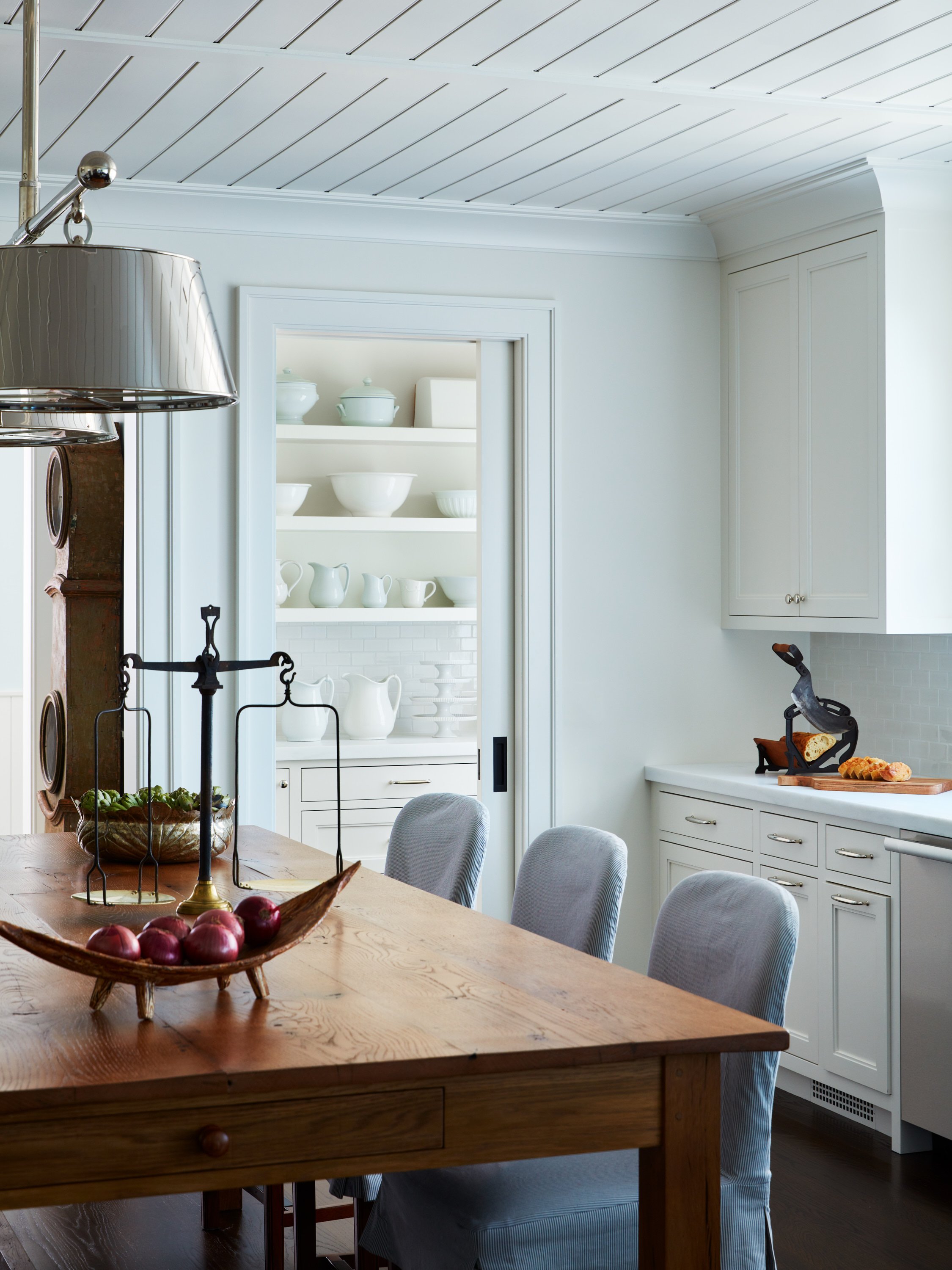CONNECTICUT RETREAT
Salisbury, CT
Citation Award | Residential | Single Family Detached
James Dixon Architect, PC
This expansive residential renovation began as a kitchen expansion for a multi-generational family who loves to cook, quickly evolving into a whole-home transformation. The design addressed the need for more functional spaces, including a formal dining room, additional bedrooms, and an improved layout.
The original living room was re-imagined as a versatile dining room/library. A new living room was added at the rear, opening to a large terrace with lake views. The new, spacious kitchen now accommodates multiple cooks and features a corner banquette and a new butler’s pantry. An enlarged screened porch connects via a unique breezeway.
Further enhancements include a new mudroom, an expanded ground-floor primary suite bath, and a reconfigured second floor with additional bedrooms and laundry. The attic was converted into a playroom and extra bedroom. Exterior updates feature a new front portico and a mirrored garage, creating a motor court and housing a home office and gym. Subtle design variations evoke a sense of organic evolution over time.
“The plan is delightfully classic with nicely crafted spaces. Great improvements were made on the first floor.”
-
Client: Anonymous
Design Team & Consultants: James Dixon, AIA, Submitting Architect; Ryan Keiper, Project Architect; Carrier & Co., Interior Designer; Matthew Cunningham Landscape Design LLC, Landscape Architects; InnerSpace Electronics, Audio/Visual; Prutting + Company Custom Builders, General Contractor
-
© Tim Lenz




